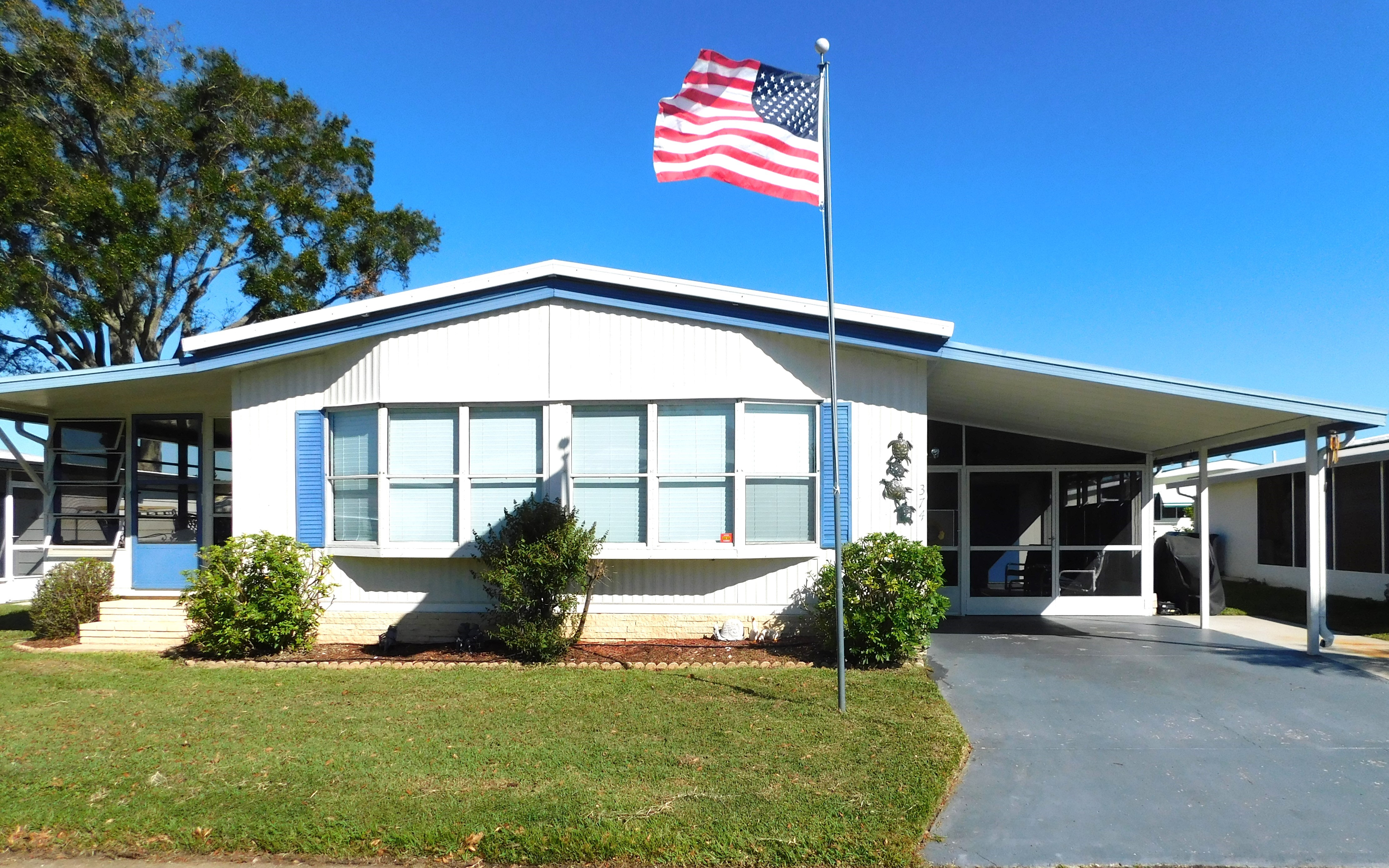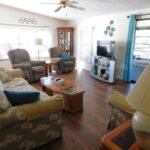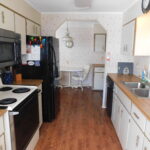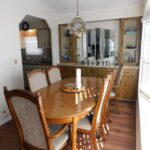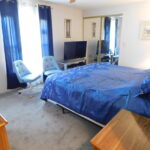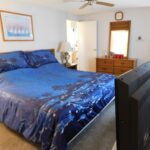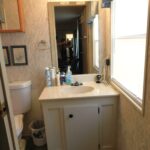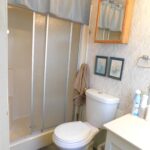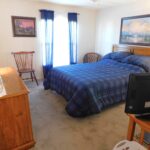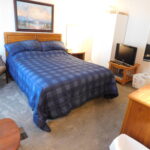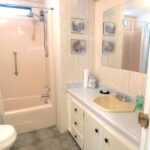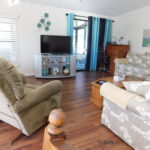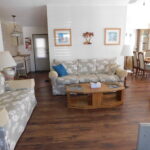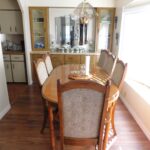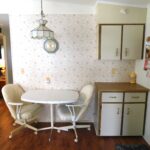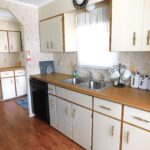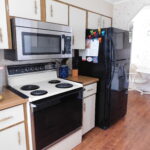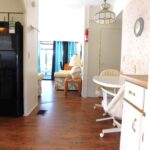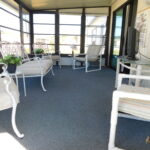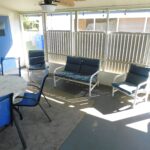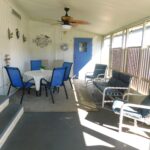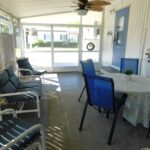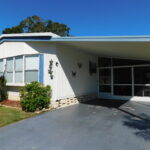Property Details
374 Woodhill Dr S Lakeland FL 33803
$Sold $64,900.00Description
Great Value, Priced to Sell! Beautiful and expertly maintained 2 bedroom, 2 bath home offers 1032 square feet of living space plus an additional 10’ x 12’ enclosed lanai off the living room area and a 19’ x 11.5 ‘ screened carport lanai with double doors for golf cart access. Home features walk-thru kitchen with access to the dining room on one side and flex space on the other. Dining room is elegant and boasts built-in mirrored storage unit on one wall. Living room is comfortably spacious, light and bright with large bay windows, and opens onto the enclosed lanai through double glass sliding doors. Bedrooms feature walk-in closets and an en-suite bath in the master bedroom with walk-in shower. Laminate floors compliment the kitchen, dining and living areas. Carpet in the bedrooms is less than 2 years old. The vapor barrier underneath the home was replaced 2 years ago. Home was tented for termites in August 2024 and is ready for you to move in.
Woodbrook Estates is an Active, pet-friendly, 55+ Adult community- the monthly Fee Package includes: Land-lease and Use of all Amenities for $774. (No Additional Taxes.)
Community Amenities
Arts and Crafts; Billiards; Bocce Ball; Business Center; Card Room; Clubhouse; Corn Hole; Exercise Room; Fishing; Gated Community; Horseshoes; Laundry Room; Library; Pet Friendly; Picnic Area; Planned Activities; Pool - Heated; Putting Green; Recycling; Sauna; Security Cameras; Shuffleboard; Social Club; Spa; Storage Area; WiFi; WorshipLot Rent Includes
Land-lease & Use of Amenities (HOA is $10 per household per year)Additional Home Features
Carpet; Carport; Ceiling Fan(s); Central A/C; Ceramic Tiles; Community Clubhouse; Community Pool; Community Storage; Dishwasher; Dryer; Gated Community; Hot Water Heater; Lanai; Microwave; Parking - 2 Car; Pet Friendly under 30 lbs; Oven/Range; Refrigerator; Roof Over; Screen Porch; Shed; Smoke Detectors; Tub/Shower Combo; Turnkey Furnished; Vinyl Plank Flooring; Walk-In Closet(s); Walk-In Shower; Washer; Window Treatments;Approximate Size
43ft x 24ft (L x W)

