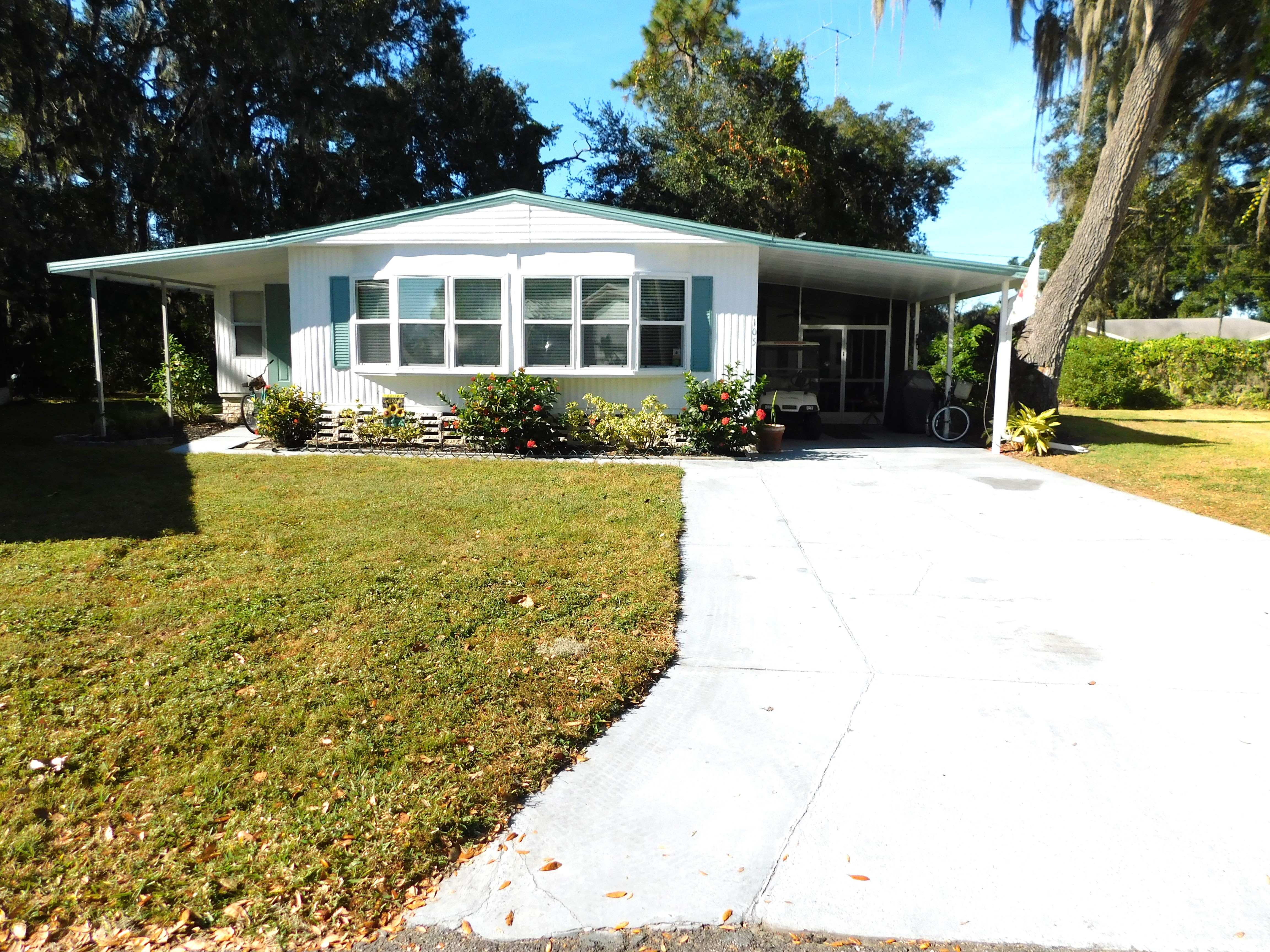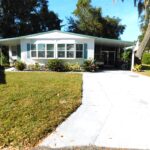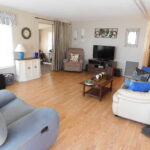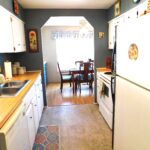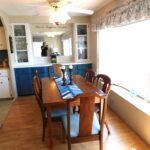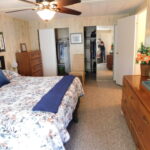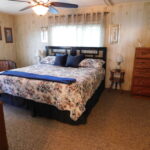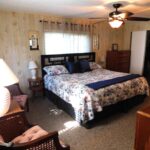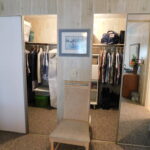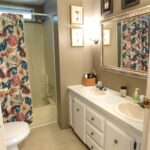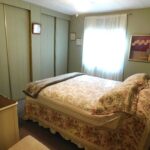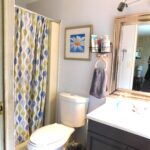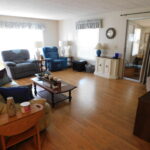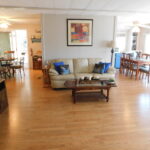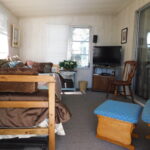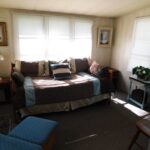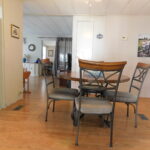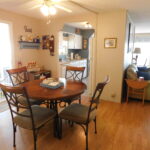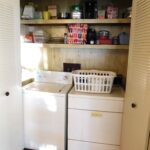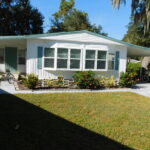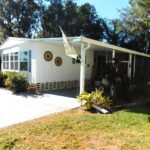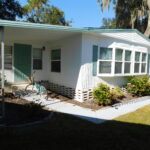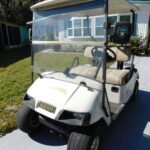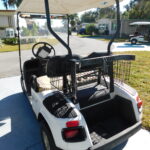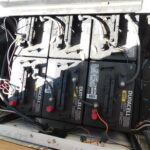Property Details
105 Scenic View Drive Lakeland FL 33803
$Sold $72,500.00Description
Drastic Price Reduction – SUPER DEAL! Beautiful 2 Bedroom, 2 Bath offers 1152 square feet of living space with gorgeous light colored vinyl wood laminate flooring throughout the common areas of the home. The entry to the home features elegant double sliding glass doors with dual panes and built in mini blinds. The entry opens up into a generous flex space adjacent the laundry area and flows into the large 14′ x 21′ living area. The walk-thru kitchen is tastefully done with white appliances including refrigerator with ice maker. The dining room boasts mirrored built in storage and opens into the living area. The main bathroom features a double sink vanity and tub shower combo. The master bedroom encompasses the entire width of the home (approx 17′ x 24′) and features an oversized walk-in closet. The carport includes a beautiful 12′ x 20′ screened room and a shed with utility sink. The roof was replaced in 2015. New Air Conditioner installed in 2008 and new Hot Water Heater in 2006. Home tented 3 years ago and has ongoing pest control service. Included with sale is a 1999 EZ-Go Golf Cart in great condition with batteries only 2 years old. Don’t miss this one. Call today for a showing.
Woodbrook Estates is an Active, pet-friendly, 55+ Adult community- the monthly Fee Package includes: Land-lease and Use of all Amenities for $683. (No Additional Taxes.)
Community Amenities
Bocce Ball;Sauna;Shuffleboard;Billiards;Business Center;Card Room;Clubhouse;Corn Hole;Exercise Room;Fishing;Gated Community;Horseshoes;Laundry Room;Library;Planned Activities;Pet Friendly;Picnic Area;Putting Green;Recycling;Security Cameras;Social Club;Spa;Storage Area;WiFi;Worship;Arts and Crafts;Pool - HeatedLot Rent Includes
Land-lease & Use of Amenities (HOA is $10 per household per year)Additional Home Features
Carpet; Carport; Ceiling Fan(s); Central A/C; Dishwasher; Dryer; Furnished; Garbage Disposal; Lanai; Laundry Area in Home; Microwave; Parking - 2 Car; Oven/Range; Refrigerator; Shed; Shingle Roof; Tub/Shower Combo; Walk-In Closet(s); Walk-In Shower; Washer; Window Treatments; Wood Flooring;Approximate Size
48ft x 24ft (L x W)

